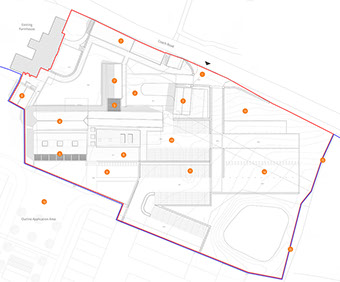Land at Wolborough Barton, Newton Abbot

Proposal Part 2
The full application relates to part of the site where there is a group of existing agricultural buildings at Wolborough Barton, which is a small part of the overall development and to which there are no immediate neighbours. The application provides details of the layout, access, appearance, scale and landscaping for the proposed change of use of the buildings.
In the main the application proposals submitted as part of this hybrid planning application involve the provision of illustrative details for the vast majority of overall site. These remain high level (limited in detail/specifics) and are essentially in accordance with the allocation as defined on the proposals map to the adopted local plan.
As matters of layout, scale, landscaping and design for the vast majority of the development are reserved for future consideration and are not submitted to the Council for approval at this time.
The scope of the application, in the main, therefore merely seeks to confirm the allocation in the development plan and does not go beyond what has already been publicly examined and found sound by the local plan Inspector.

1
7
7
7
13
6
4
5
8
10
12
14
15
15
11
9
2
3
1
2
3
4
5
6
7
8
9
10
11
12
13
14
15
Vehicular entrance to site via
Coach Road
Courtyard and drop off area to hotel
Hotel reception in new glazed link
Barn renovated and converted into bistro pub and bar - retaining existing openings and character
Proposed function room extension on footprint of existing lean-to
Barn / outbuildings converted into spa facilities
Existing outbuildings renovated and converted into hotel accommodation
Terrace for outdoor seating and dining
New garden
Gravelled parking area for hotel guests
Parking pergolas
Wild flower and grass planting around parking area
Illustrative community open space - outline application
Additional parking area
Existing trees and hedgerow retained
© The Rew Family 2019.