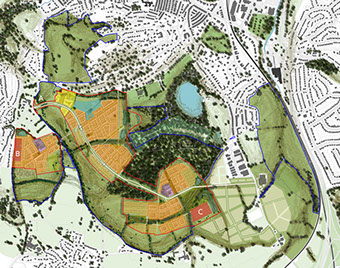Land at Wolborough Barton, Newton Abbot

Proposal Part 1
A hybrid planning application has been submitted for the mixed use development of the application site which forms a part of the overall NA3 Wolborough allocation. The application submitted by the Rew Family seeks outline and full consent for the following development:
(1) Outline Application
Mixed use development comprising circa 1,275 dwellings (C3), a primary school (D1), up to 3,500 sq. m of employment floorspace (B1), two care homes (C2) providing up to 5,500 sq. m of floorspace, up to 1,250 sq.m of community facilities (D1), a local centre (A1/A3/A4/A5) providing up to 1,250 sq. m of floorspace, open space (including play areas, allotments, MUGA), and associated infrastructure. (Means of Access to be determined only)
(2) Full Application
Change of use of existing agricultural buildings to hotel (C1), restaurant (A3) and bar/drinking establishment (A4) uses, involving erection of new build structures, construction of an access road and parking, plus other associated conversion and minor works.
Full Application
Hotel, Restaurant and Bar (C1/A3/A4) = 1,159 sq. m (GIA) The full application has remained unchanged since submission.
Outline Application
First amendment (A)
On the 10th October an amendment was made to the submitted site location plan and illustrative masterplan having regard to the objection raised by Historic England (HE). The amendment was:
- Removal of proposed gatehouse area
in order to ensure that, in phase 2, the areas of built development directly accord to the provisions of the DP proposals map.
Second amendment (B & C)
On the 21st November 2017 further amendment was submitted, resulting in the following changes:
- a reduction of 65 dwellings from the total amount of residential units proposed (1,275 dwellings reduced to 1,210 dwellings);
and an increase in the amount of employment floorspace (up from 3,500 to 12,650 sq.m Gross Internal Area [GIA])
The reason for this change was to increase the employment provision to ensure that the level of employment provision on the appellants land is the same as shown on the proposals map.
The amendments were depicted on a revised Illustrative Masterplan by substituting two parcels of land originally shown as residential use (Use class C3) to employment use (Use class B1).
The figure above highlights the three areas of the site (A, B and C) that have been the subject to the two amendments made to the application proposals.
The part of the site that is subject of the outline application relates to the vast majority of the application site. The outline application seeks permission for the development of the land for the proposed land uses set out in the above description and the detail of access (full detail of the proposed accesses to the site have been submitted as part of the application). The outline application reserves for later consideration (as part of a reserved matters application) details related to the layout, scale, appearance and landscaping. The outline application therefore seeks approval of limited details..

1. Linked neighbourhoods
2. A local centre
3. Walkable neighbourhoods
4. Locally distinctive
5. A garden neighbourhood
6. A legible hierarchy of streets
7. Changes in density
8. Local employment
9. Sustainable development
10. A new parkland setting
11. Making the most of local features
© The Rew Family 2019.